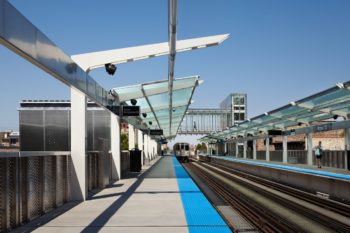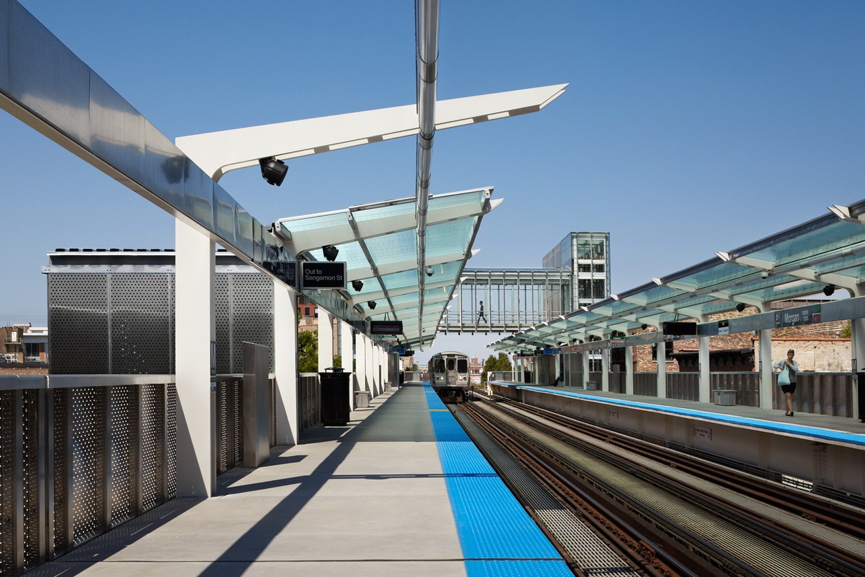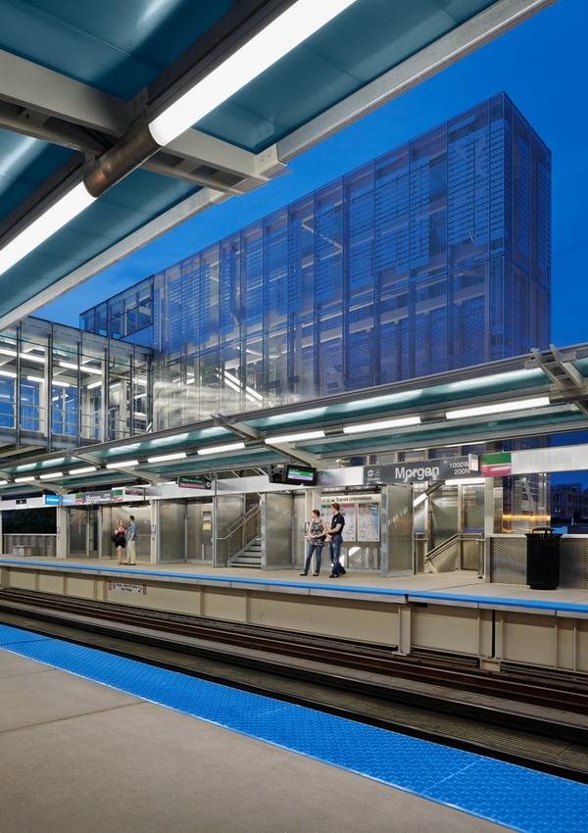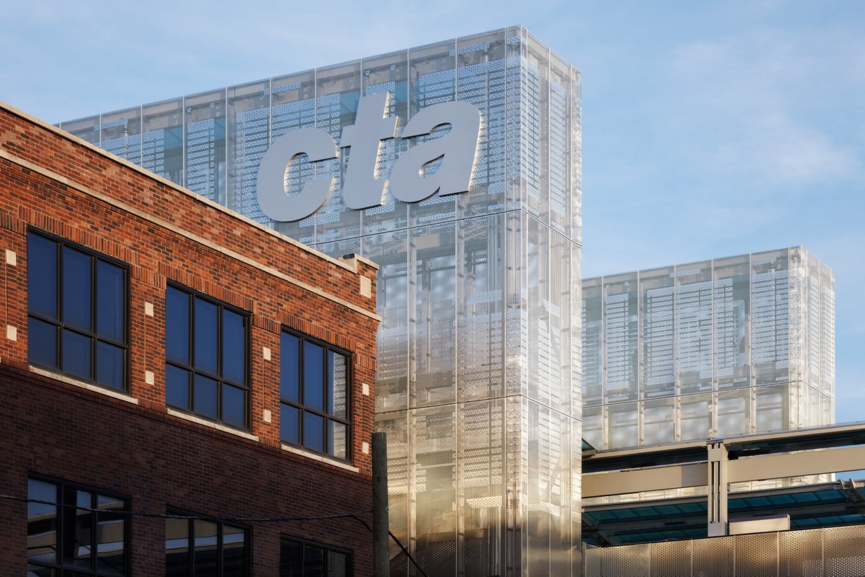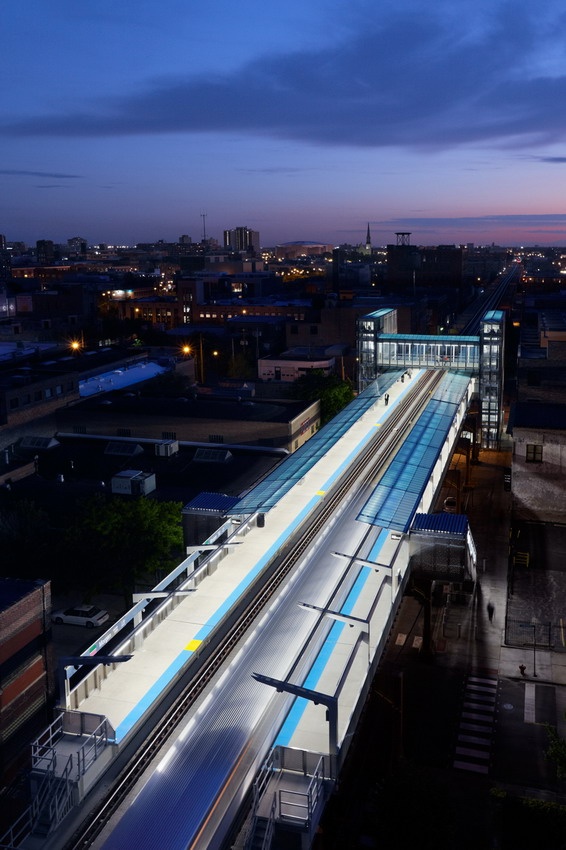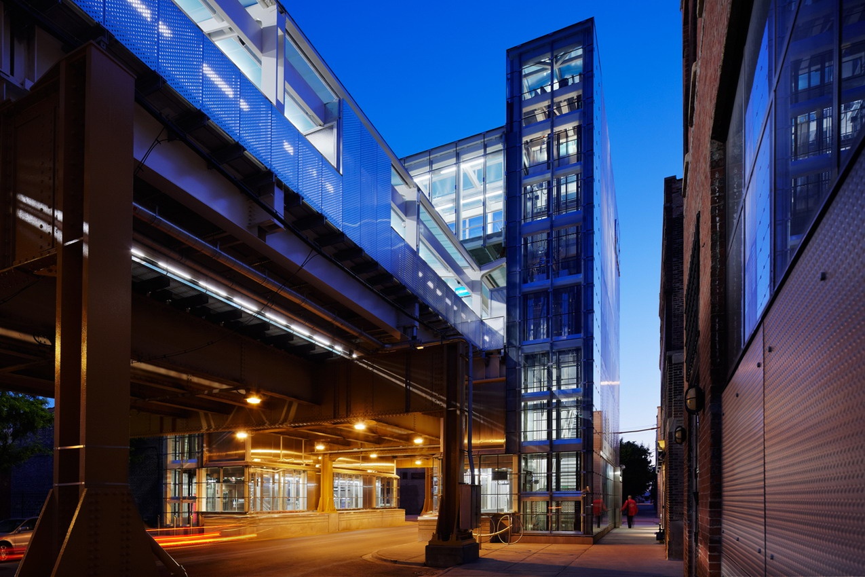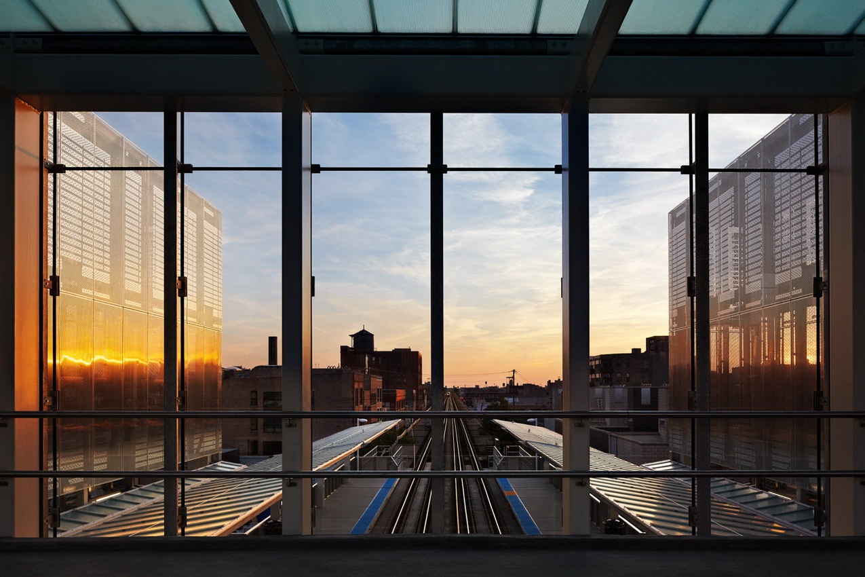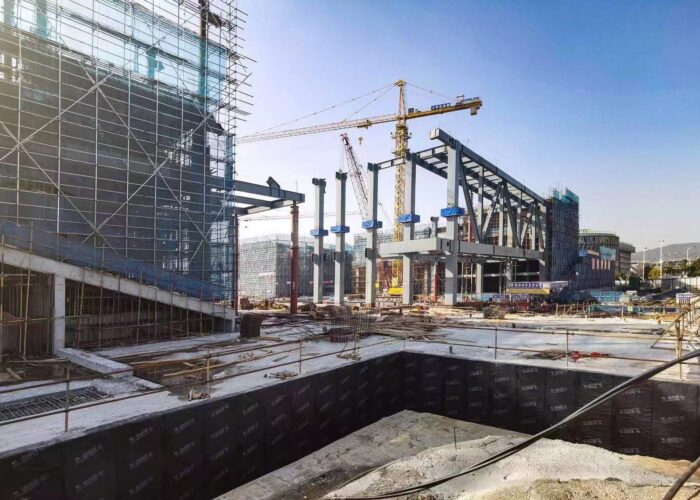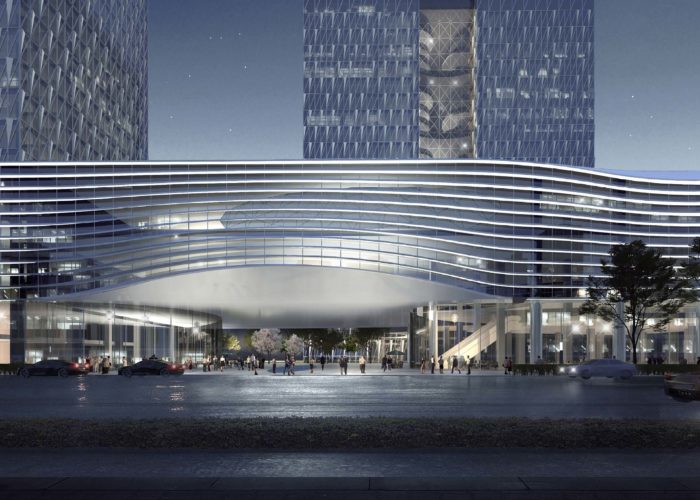The elevated station at Morgan and Lake Streets defines the geographic center and character of Chicago’s Fulton Market District, an industrial area transformed into a multi-faceted neighborhood with emerging residential and retail uses. The Market serving the City’s wholesale food vendors, is a rich combination of warehouses, off-the-beaten-path restaurants, specialty purveyors, loft conversions and boutique stores. To reinforce this character, material selections take cues from nearby—steel, glass, concrete, polycarbonate, granite and cast iron are all used in adjacent structures.
Accessibility, durability, and ease of maintenance were prime functional concerns. Each station house has an ADA-compliant elevator that provides disabled passengers access to the platform and to the transfer bridge above between inbound and outbound platforms. Materials were chosen to reinforce the feeling of openness. Platform canopies are constructed from translucent polycarbonate panels providing weather protection, permitting natural light, and with their low weight, allowing less structure to reduce cost.
The location with its sweeping views of the skyline creates both a literal and metaphorical gateway to the Chicago Loop serving a strong emblem of the modernity of Chicago’s mass transit system.



