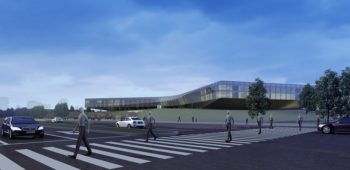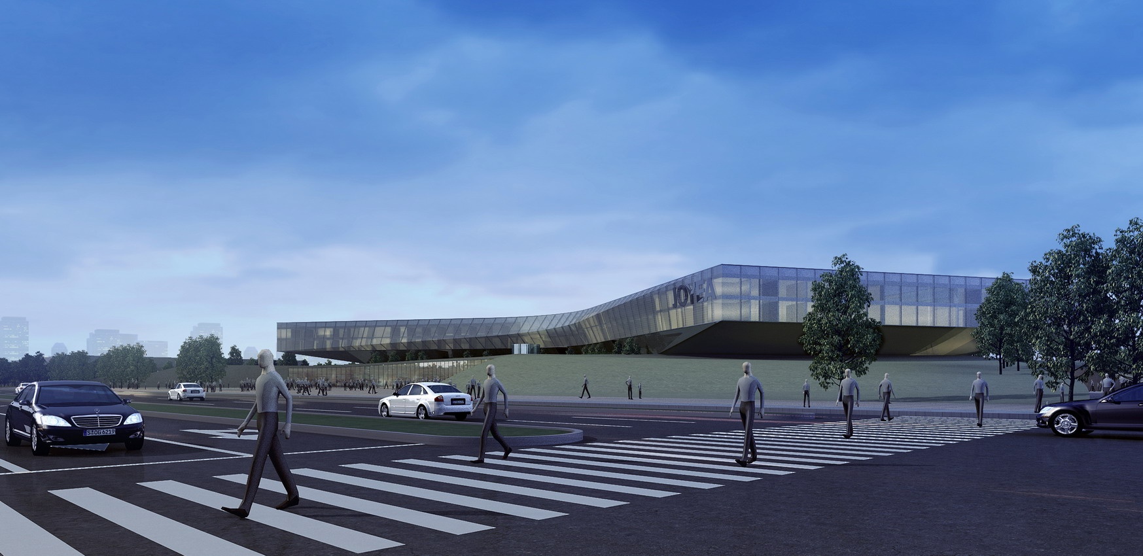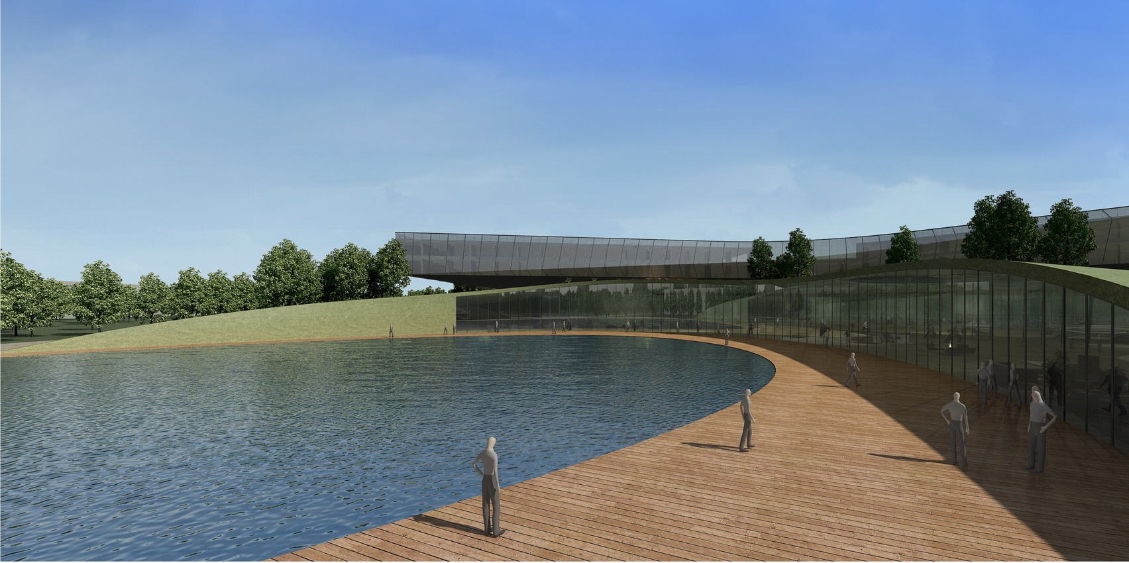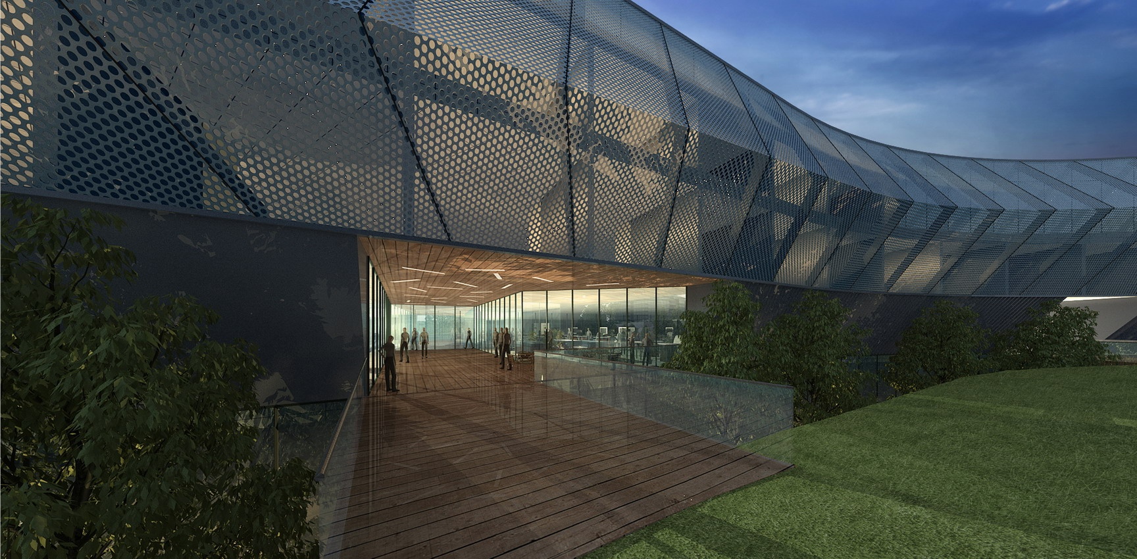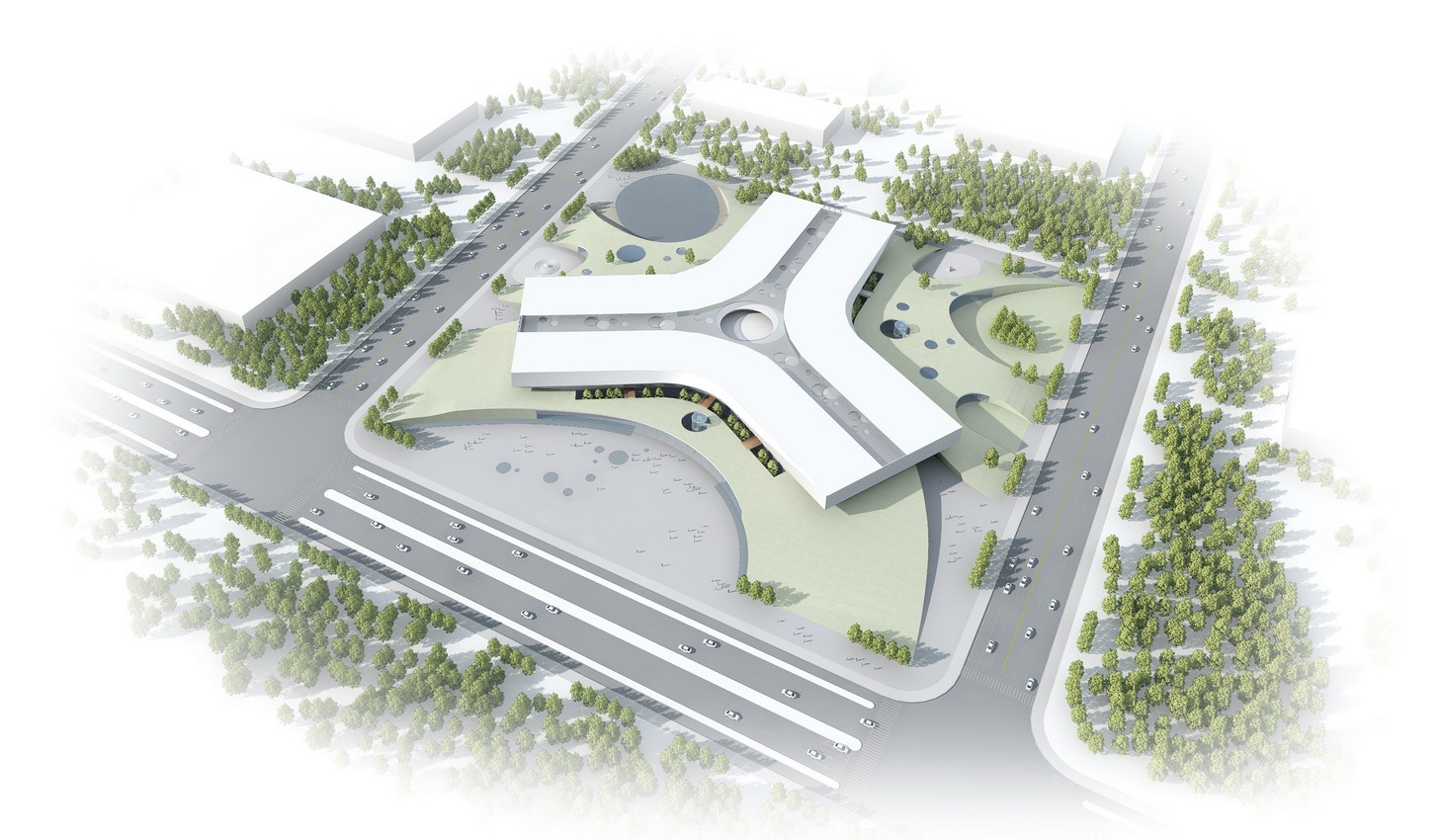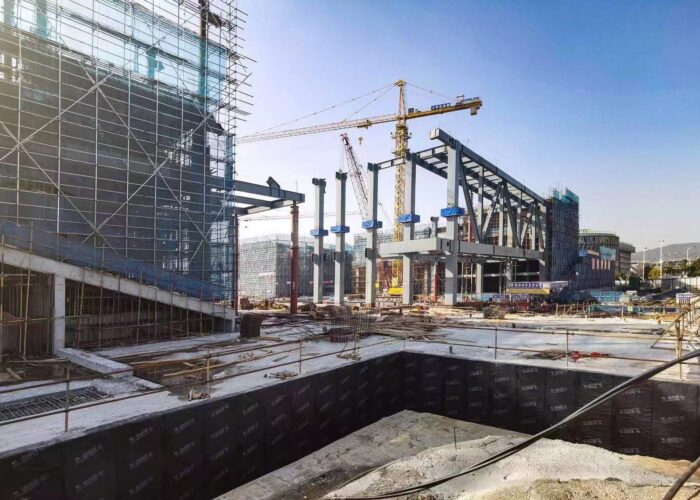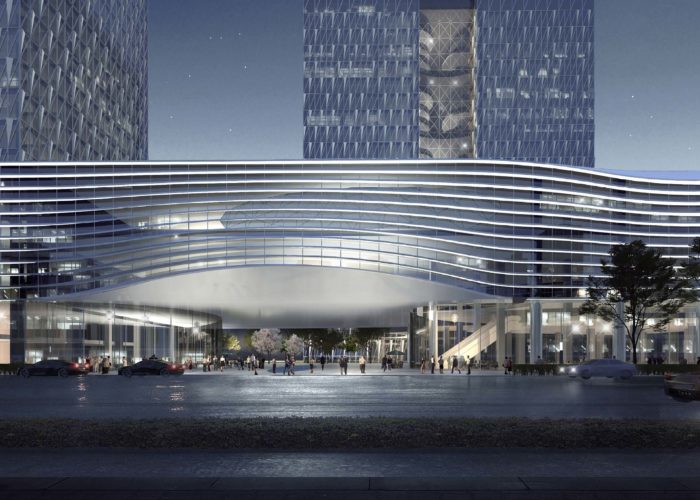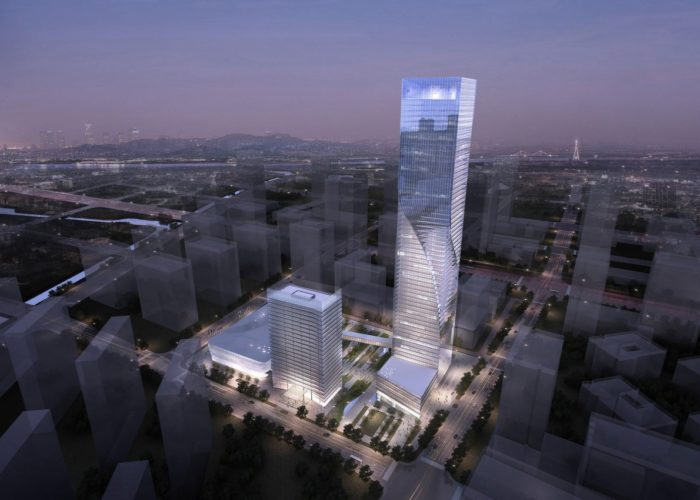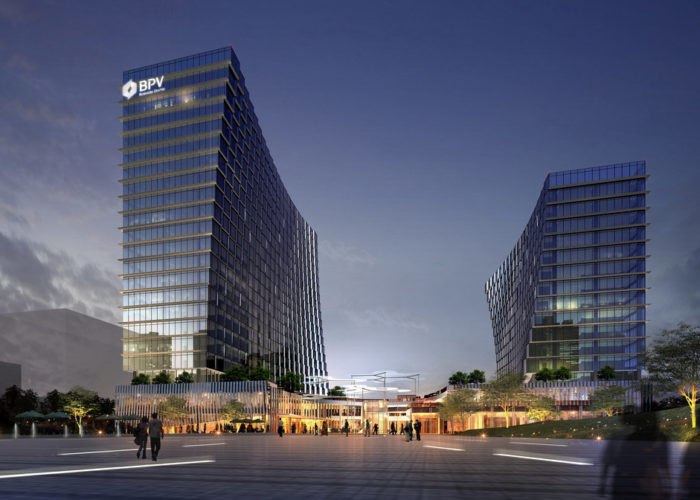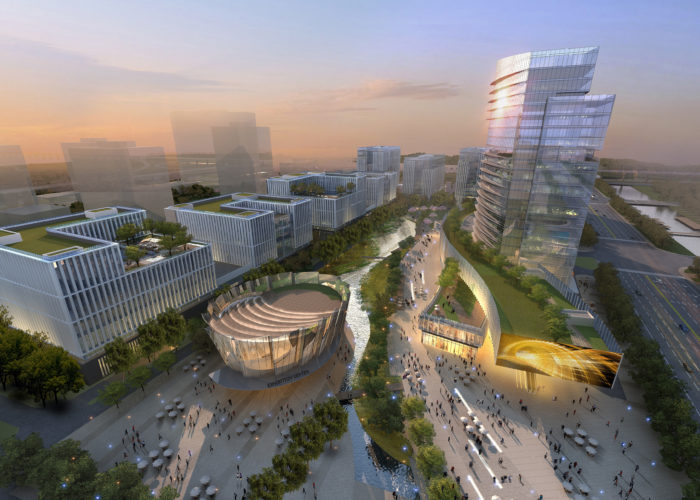The JOYEA Headquarters Project is located in the Zhenjiang Danyang Region. This x m2 office headquarters, will include a research & development center, production center, sports fitness center and many other functions. The complex is slated to be an important and eye-catching landmark in the region.
The current functional needs of JOYEA organization informed the buildings unique layout. As such, the design employs the use of an equilateral “Y” shaped plan to accommodate the distinct needs of the dealership program, separate from the cargo offices, providing each with an autonomous “wing” to achieve a precise balance of program spaces integrated with the flow of visitors circulation. At the central pivot point of the “Y” is the “Ideas Factory”, a central meeting space for the exchange of thoughts and ideas.
Inspired by local straw facades, the design of the building exterior marries transparent glass curtain walls, with a green vine veneer to make the building vivid and colorful. The solar orientation of the building further shapes the sculptural characteristics of the façade, which creates the impression that the building is floating above the landscape and is propelled by an elegant gesture of movement which sweeps across the facade.
The client affectionately refers to this design as “The Dream Building” for its ability to inspire imagination, transformation, and a reflective sense of time and space.



