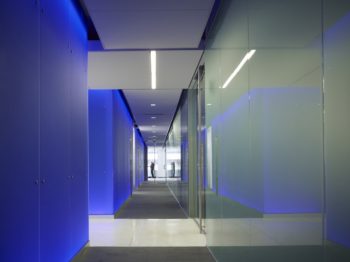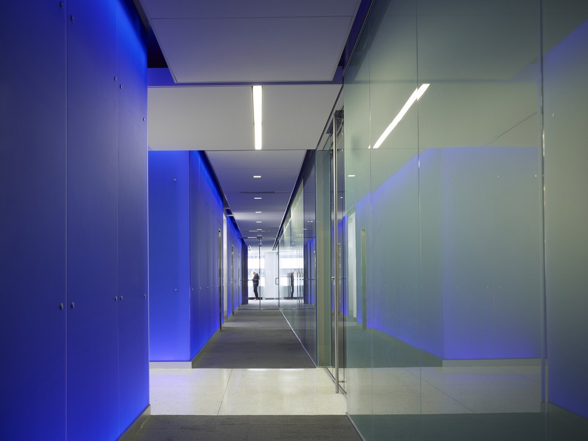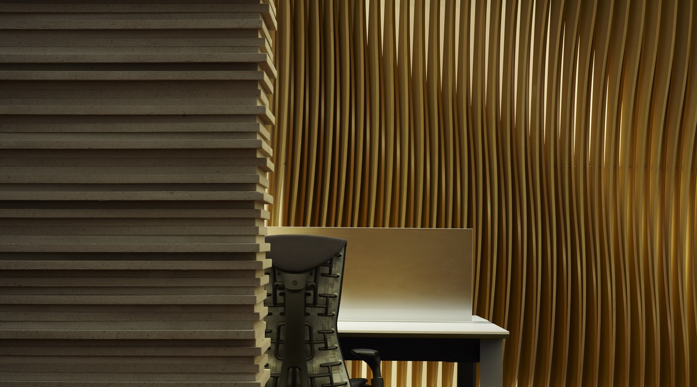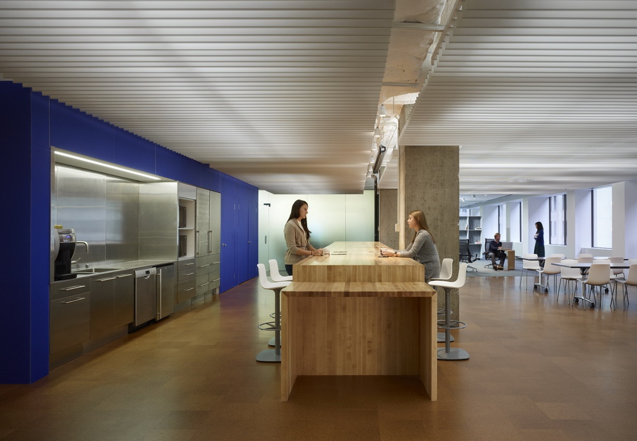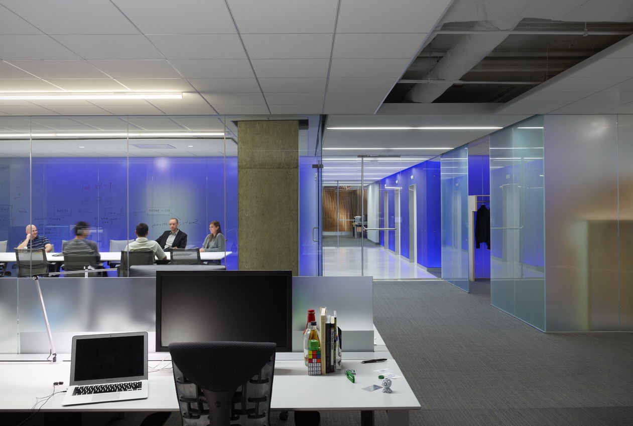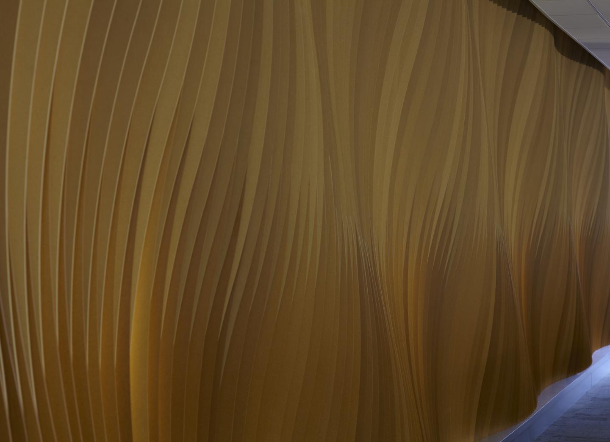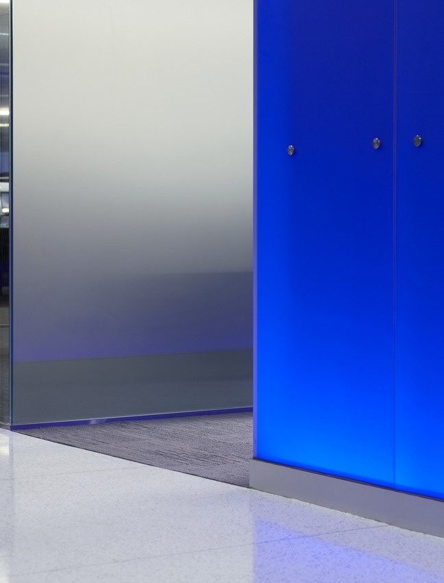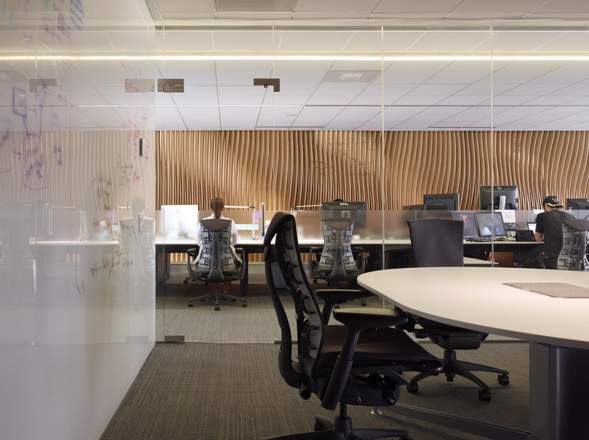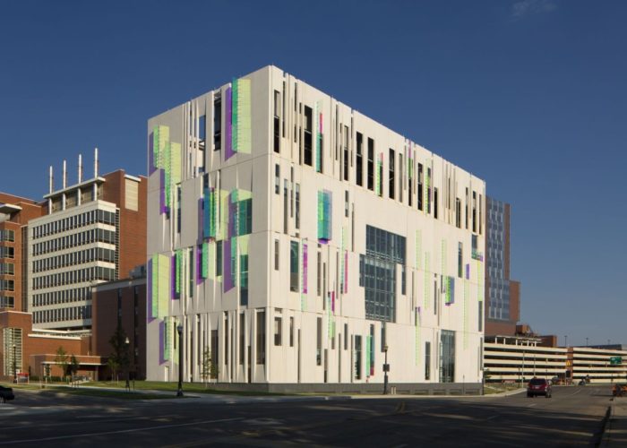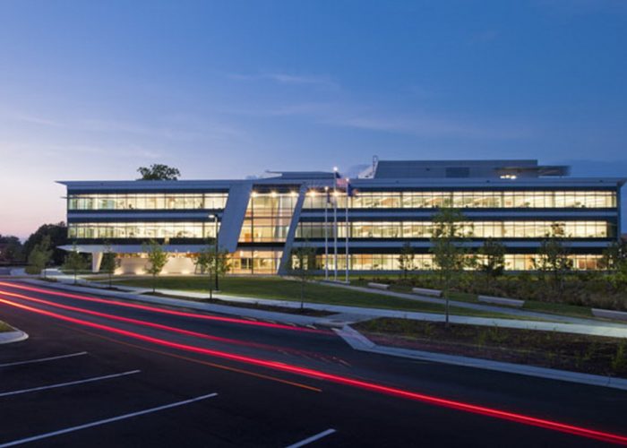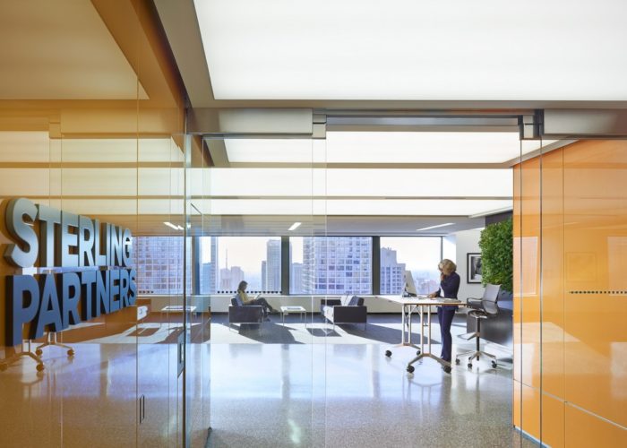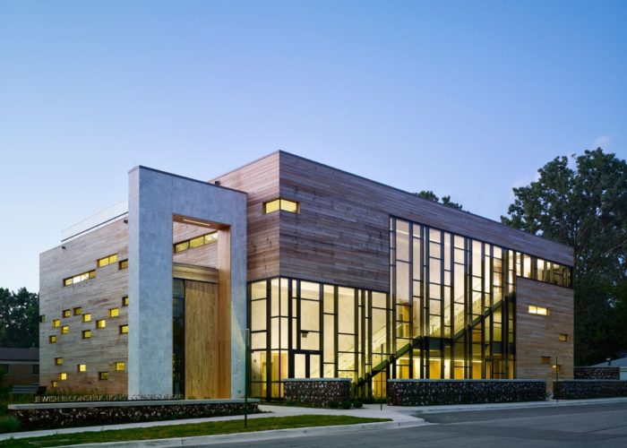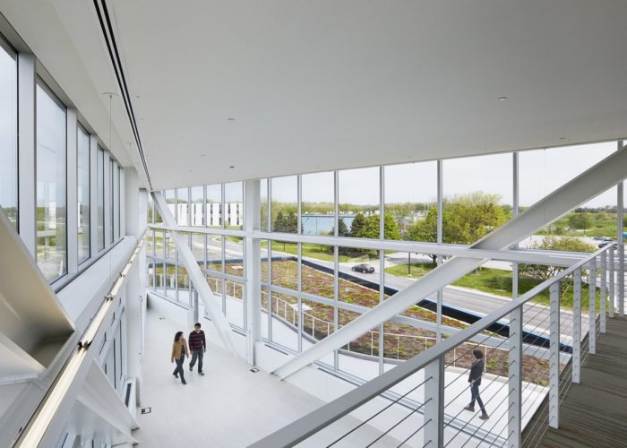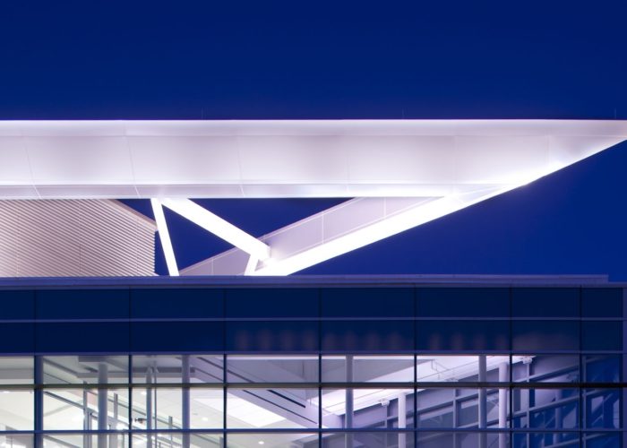We used several creative strategies to divide the 18,000-square-foot floor plate of Enova’s office into distinct and recognizable zones. The elevator and stair core is enclosed in bright blue acrylic sheets that are offset from the wall and back-lit to create a glowing blue box that is visible from almost every vantage point on the floor. Private offices and audio/video conference rooms – enclosed in either translucent or transparent glass – surround the core on the east, west, and north sides, with two of those sides facing walls of windows.U+ Design also created a 150-foot-long feature wall, constructed of custom formed recycled fiberboard panels set in an irregular, undulating pattern that creates a wave-like effect. The design of this office successfully weaves together function and aesthetics, exceeding the client’s expectations and leaving a strong and positive impression on employees and visitors.



