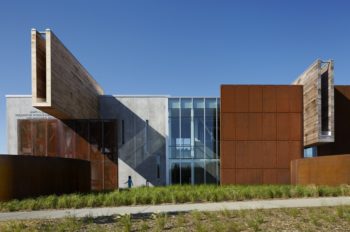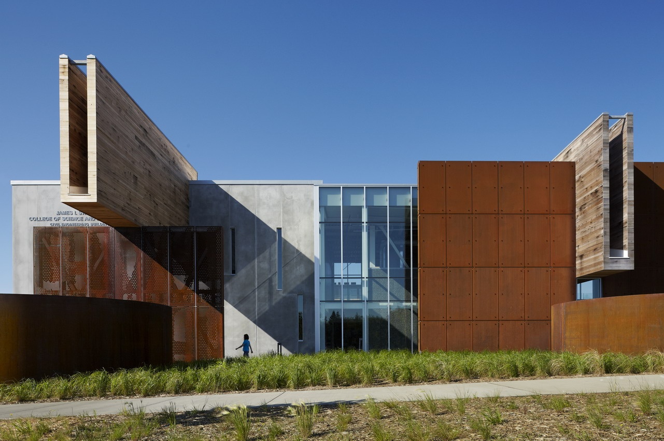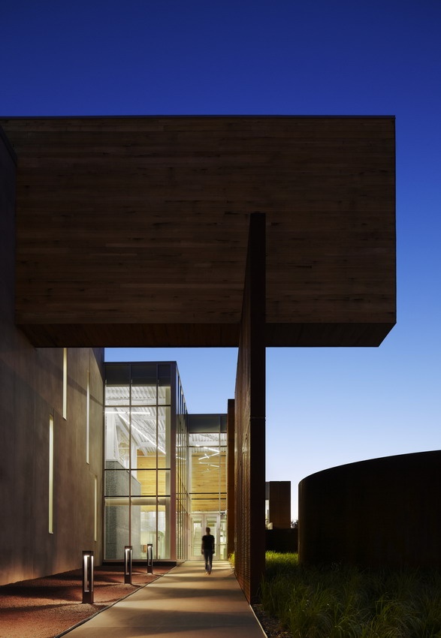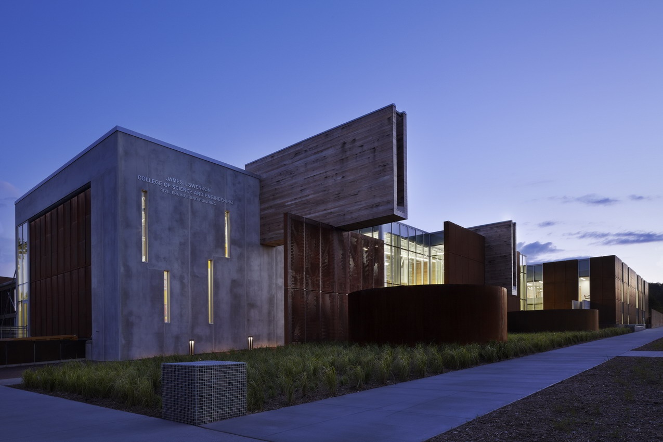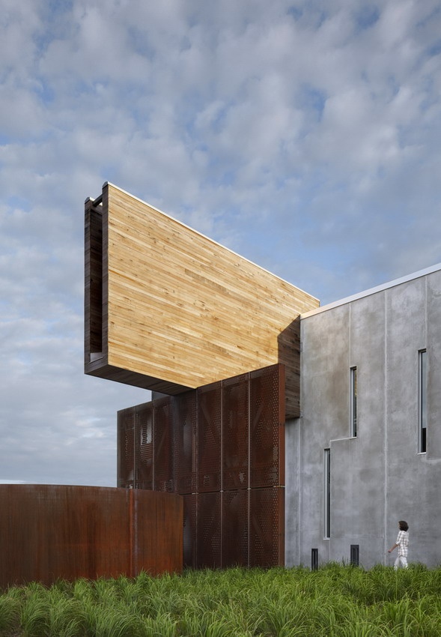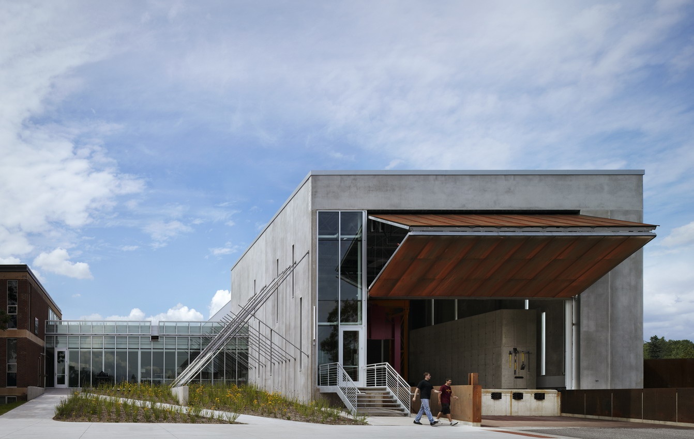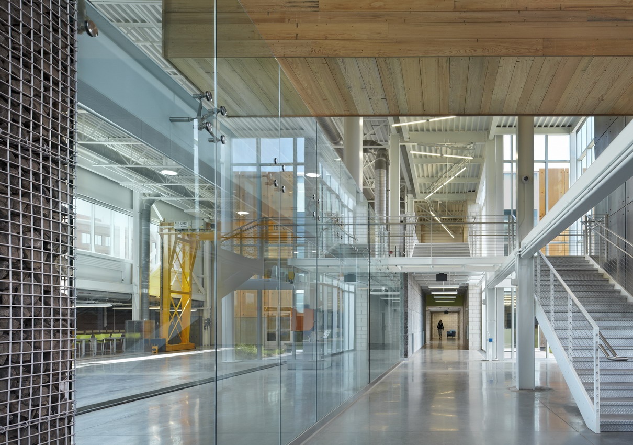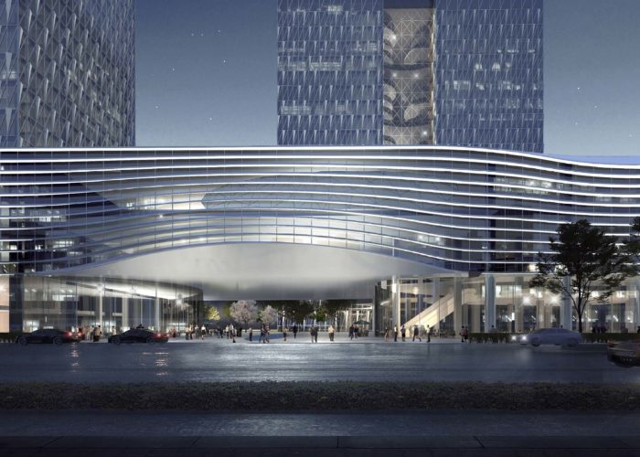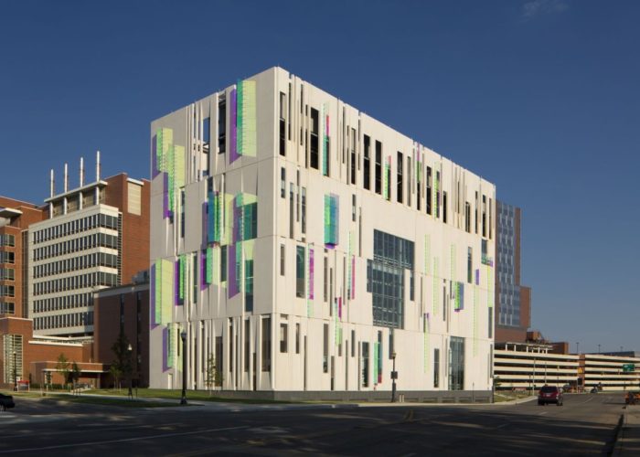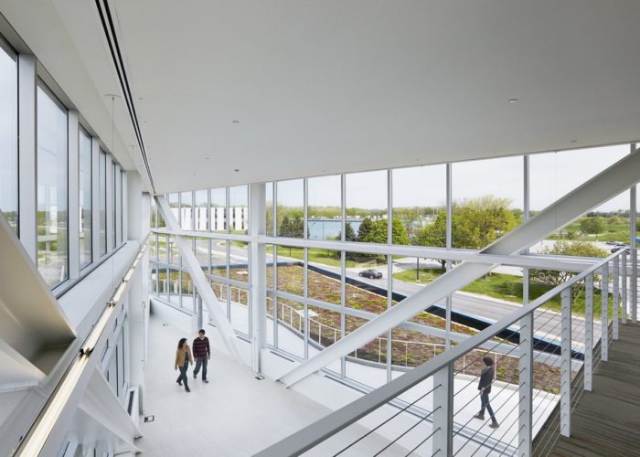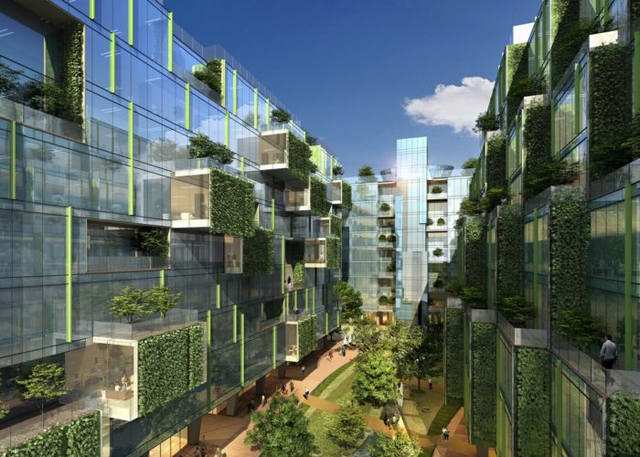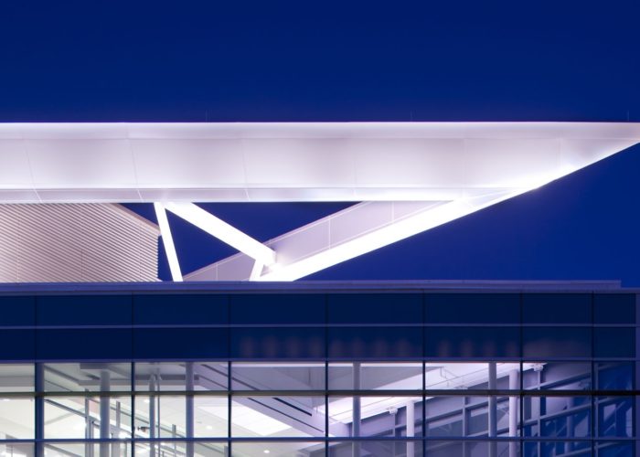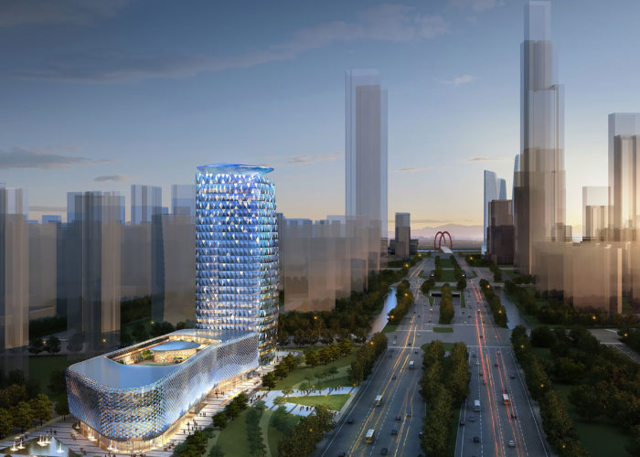The design team started by asking, “What do they need to learn as engineers, and what forces do they need to control?” And in that spirit, the Civil Engineering building was designed to teach students about materials, how they go together, how they age, and how they express the forces inherent in any structure. The elevations are distinguished by Cor-Ten steel, precast and poured-in-place concrete, concrete block, and scuppers clad in reclaimed wood. Steel road plate is used for the building’s exterior walkways, raw material from which iron ore is extracted is called taconite — a grayish, silica-rich rock found in abundance in the region. Taconite is used in the project in inventive ways, such as gravel in landscaping and gabion walls. Taconite fills the large Cor-Ten drums that collect water delivered by the scuppers and is used to filter water for collection and use in the hydraulics laboratory flumes for experiments. On a rainy day, the building is a demonstration of hydraulics and kinetic energy, as water pours from the scuppers and splashes into the Cor-Ten cylinders.
The south wall is a puzzle of precast-concrete panels purposely designed in a variety of interlocking shapes to demonstrate the material’s versatility. The steel braces and kickers used for lateral support during construction were left in place to demonstrate the process. The interior is also pedagogic, with the building’s mechanical systems and architectural features on display. Layers of clear glass permit penetrating views from one end of the building to the other, and across slices of space from the north side through the hydraulics and structural laboratories at 25+ feet high. Daylighting is provided through the glass walls and clerestories found throughout. The civil engineering department intended this building to serve as a recruiting tool. Can an aspiring civil engineer resist a building that spouts water, corrodes constructively before your eyes — and has the biggest toys on campus?



